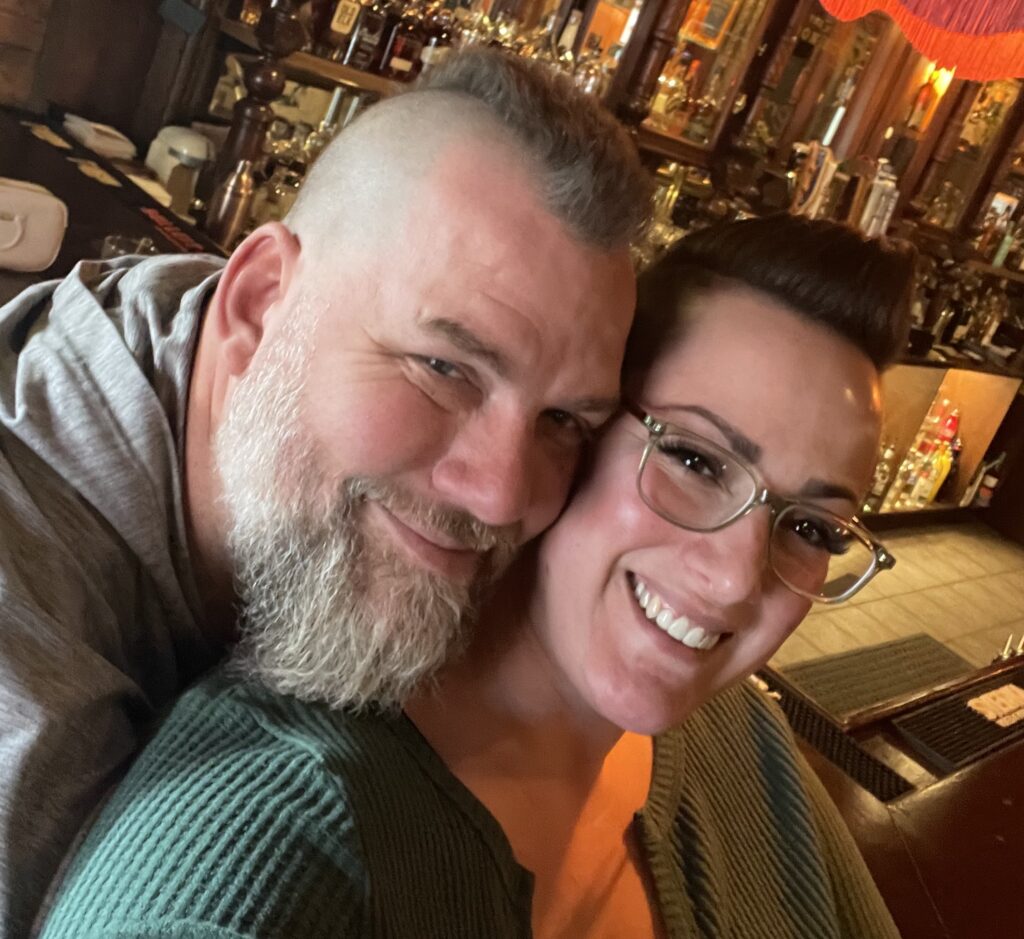Our kitchen is is need of a Facelift. Like, SERIOUS need. This post is all of the “Before” pictures and “Problem Areas” rolled into one. Once the kitchen is completed, I’ll post an “AFTER” along with How-Tos for each section of the kitchen that was done.
Here are the general “BEFORE” pictures…you’ll notice we pulled the cabinet doors off the cabinets above the sink (we only have two) so that we had easier access into them. They also weren’t able to properly close, so every time we washed dishes, we’d end up with bruises on our foreheads…not sexy at all. You can disregard the bike leaning up against our fantastic butcher block – details on that to follow. We have our pans hanging on the wall – our glasses hanging from a “bar holder”, absolutely NO counter space, no backsplash (just white paint – see possible backsplash color here), and a towel-holder made of white twine (I’m not really complaining – it actually fits well there – thanks Greg). But our kitchen does need some TLC…that’s for sure…and some organization…that’s DEFINITELY true.
*Drum-roll please* NOW – introducing the “Dumpster-find” and “Built-In Trash Can”!! Greg found this butcher block (sans the 3 top drawers), shortly after having moved in. I acquired this when I moved into the apartment with him – and I couldn’t be happier with it. It’s fantastic, actually. The “Built-In Trash Can”, is literally two pieces of wood screwed together to fit perfectly next to it (to hide the ugly bag sticking out, etc).
The top of the butcher block currently holds my cherished Keurig, a blender, two boxes of wine (don’t worry – one is empty…actually is that good or bad? LOL), a bowl of apples, a plant (that I haven’t yet killed), and a re-purposed vase of kitchen utensils…it’s pretty much an all-around “catch-all” for items that don’t fit into our already small cabinets.
Now we move to the left of the butcher block, in the middle of kitchen, between the butcher block, and stove…and we have another “PROBLEM AREA”. We don’t really have a “place” to store our recyclables before having to take them to the dumpster/recycling bins (don’t worry – after I took this picture, I dealt with the recycling nightmare I had on my hands). Maybe we could custom build something? Or maybe just stack our fancy beer boxes (Thanks Greg) until we find a better, more permanent solution? Who knows…this is a topic that has YET to find a FINAL solution.
Above the butcher block…on the smaller wall next to the window…is the area of our kitchen that I absolutely LOVE. This is our “booze wall”, and it’s fantastic with the gradually increasing sizes of the shelves, that Greg built for us earlier this year. It’s functional, and it works beautifully.
Oh, and last, but certainly not least, is this silly little light, that gives nothing but silly LITTLE light in the kitchen…HAHA. There is only ONE in the kitchen, and while we LOVE high-hats (we just don’t have the money to put them in), we also are trying to keep within a budget. So I found some more Pinterest Inspiration to possibly come into play on this one as well…but again…nothing is FINAL…












Hi, I'm a new follower from the Find a Friend Friday link party. I love to watch Chopped, what a fun idea! I don't know if you'd want to do this, but with Google adsense you can put ads on your blog, and each time someone clicks on one of those ads you make money! It's usually around $1 per click. A little extra income never hurts, right? 😉
OOhhhh!!! That's a fantastic idea!!! I am definitely going to look into that!! Thanks for being a new follower, and I am a new follower of yours!! Love the necklace holder 🙂